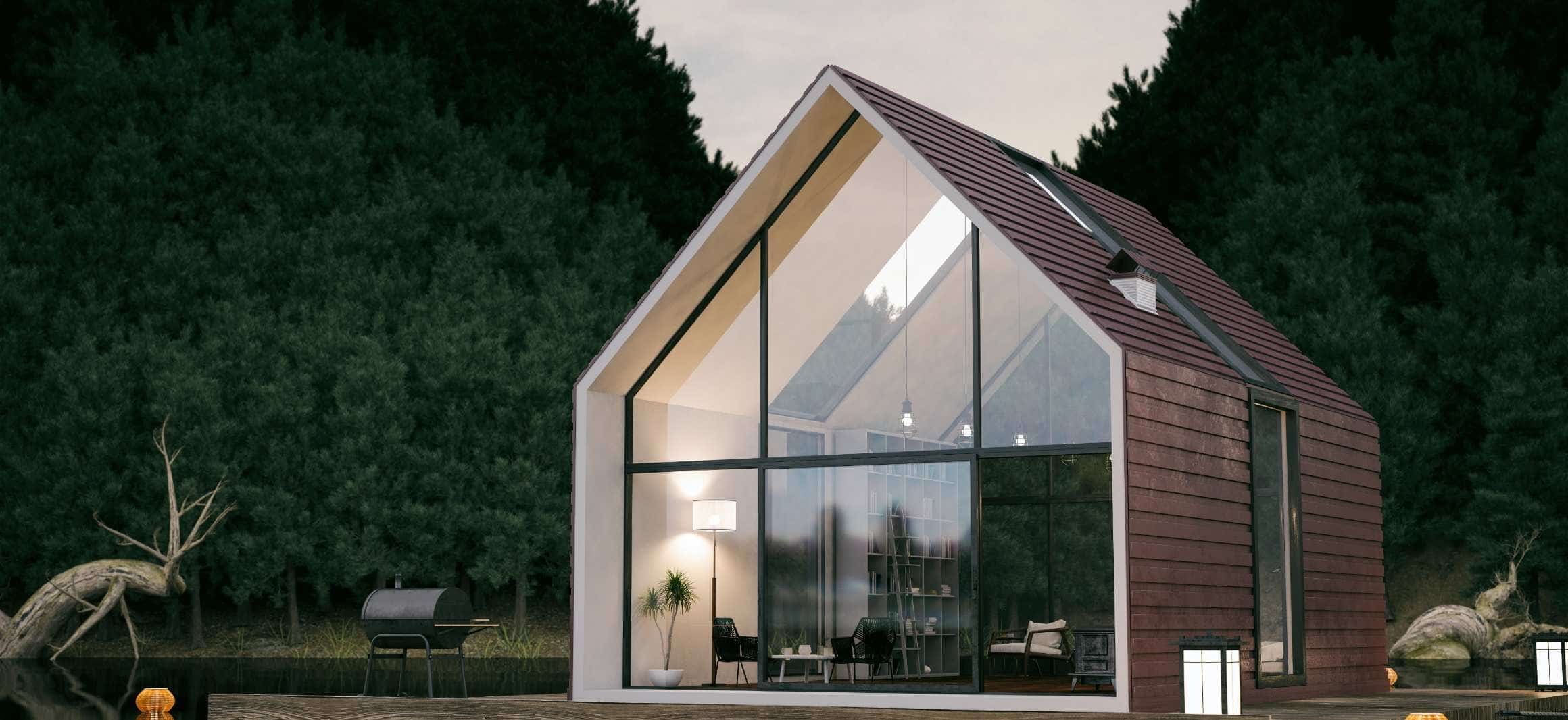Yasmin Project
Project Brief
The Jasmine project is located in the north of Riyadh, in the Al-Yasmeen district. It consists of 8 villas that represent the cornerstone of our passion for developing residential units with elegant and creative designs.
Despite the small number of villas, they consist of three categories divided into two areas with areas ranging from 450-470 square meters, and the villas’ designs took into account the presence of facilities that include a diwaniya, a swimming pool with multi-use rooms on the roof of the villa.
Schematic Design
Jasmin Project incorporates smart zoning with efficient land uses, resulting in attractive and sustainable residential spaces. The plan also offers smart mobility solutions, promoting walkability and eco-friendly transportation such as biking and public transit. It's an excellent example of working with the existing land to create an overall cohesive vision for the project.
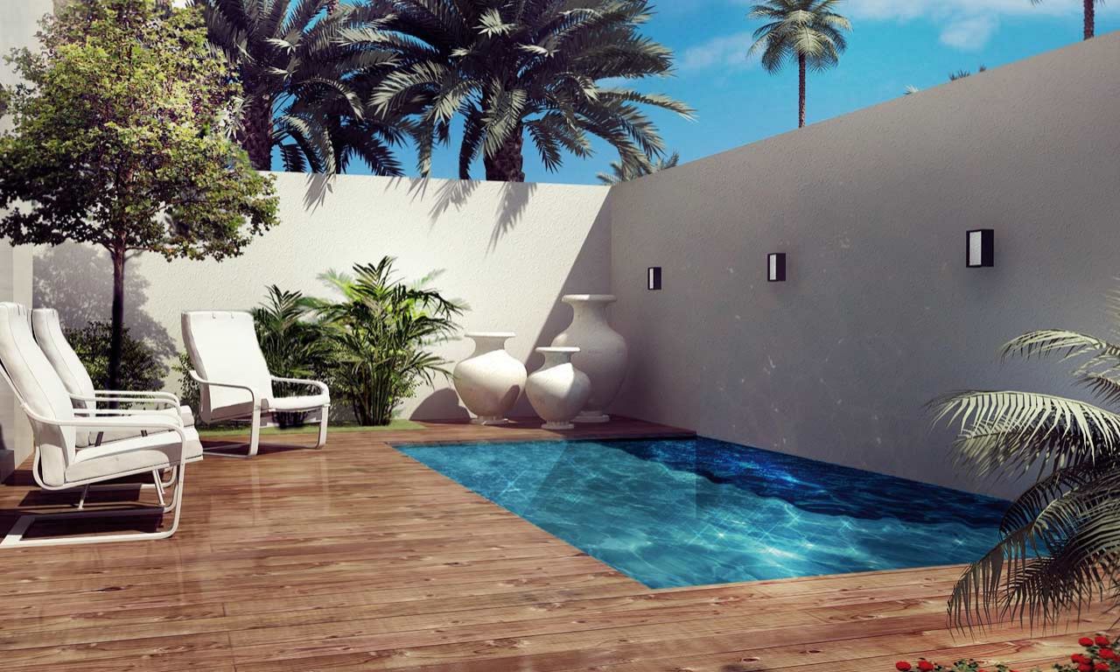
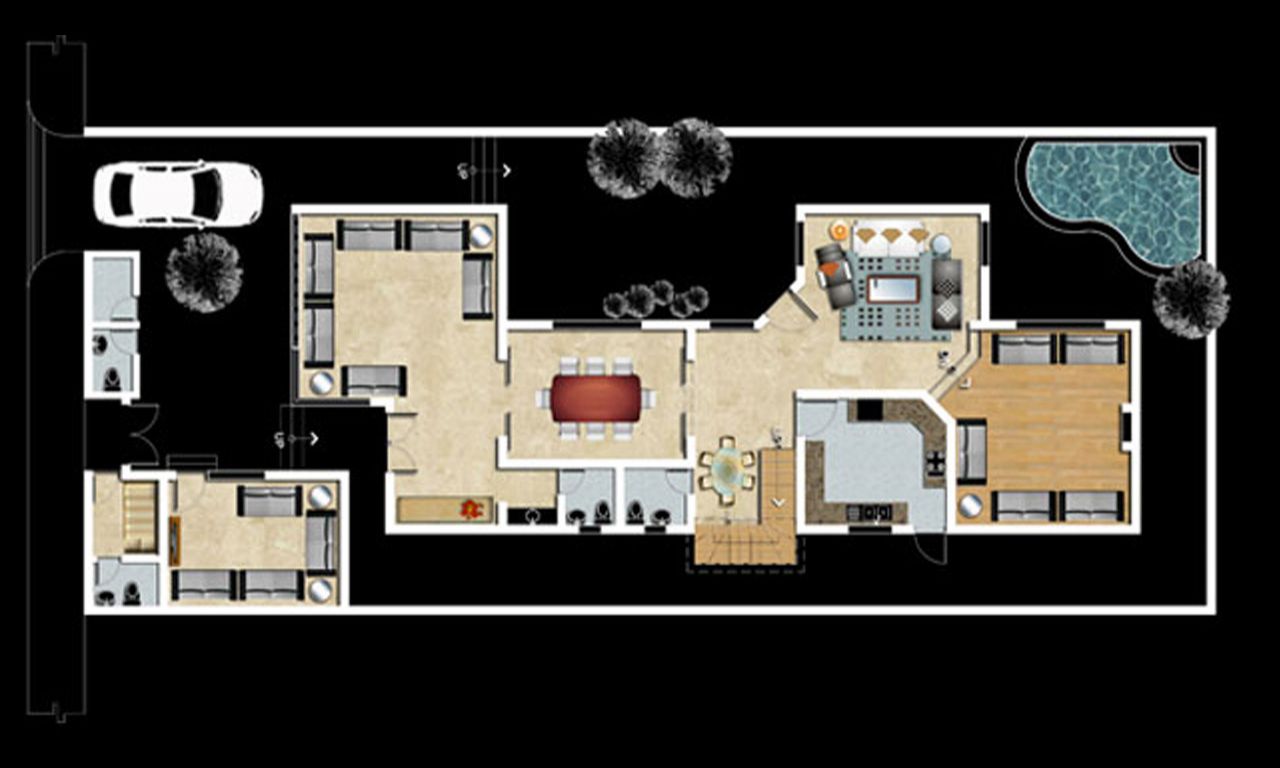
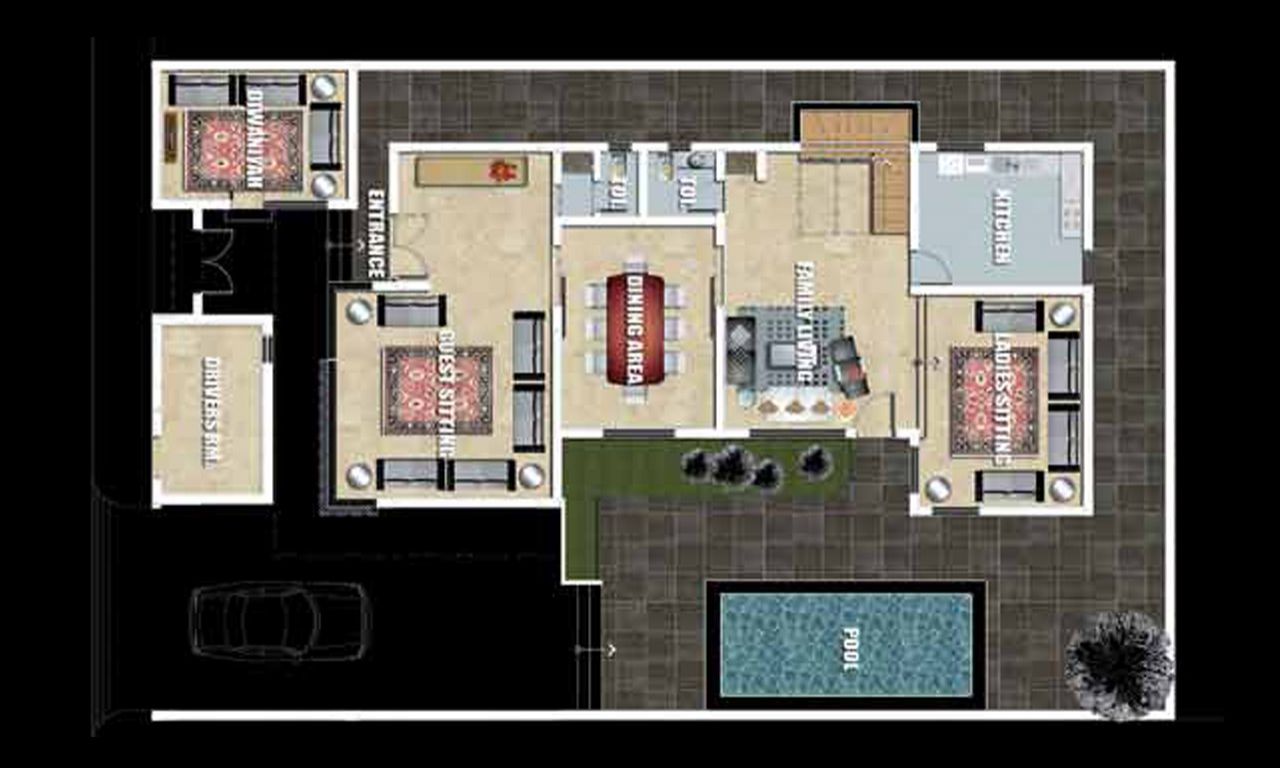
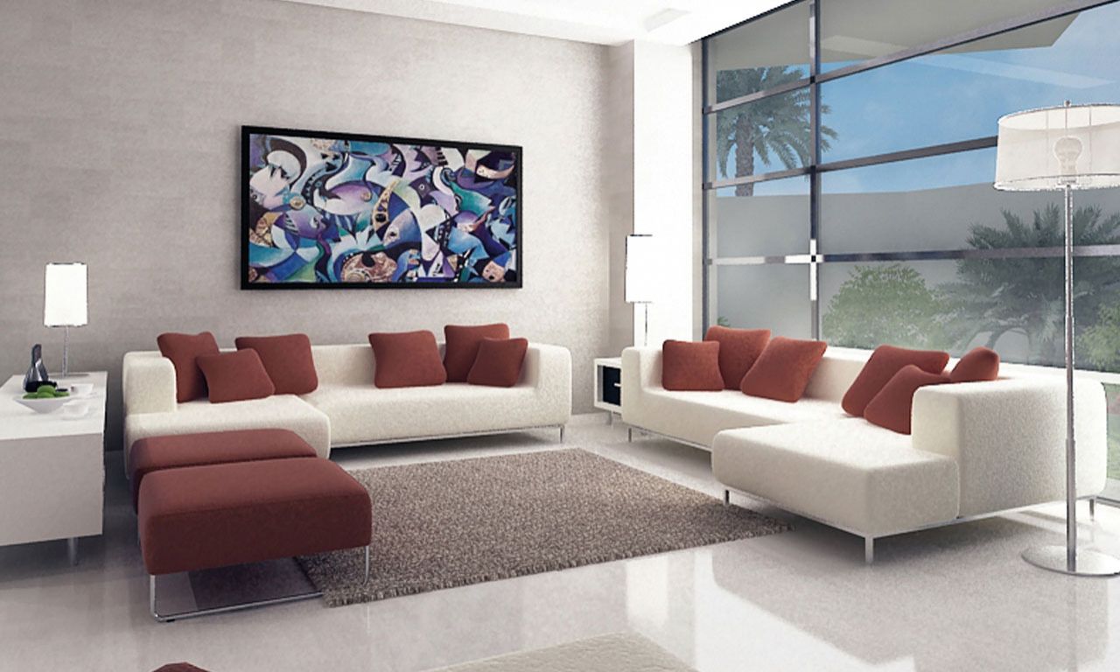
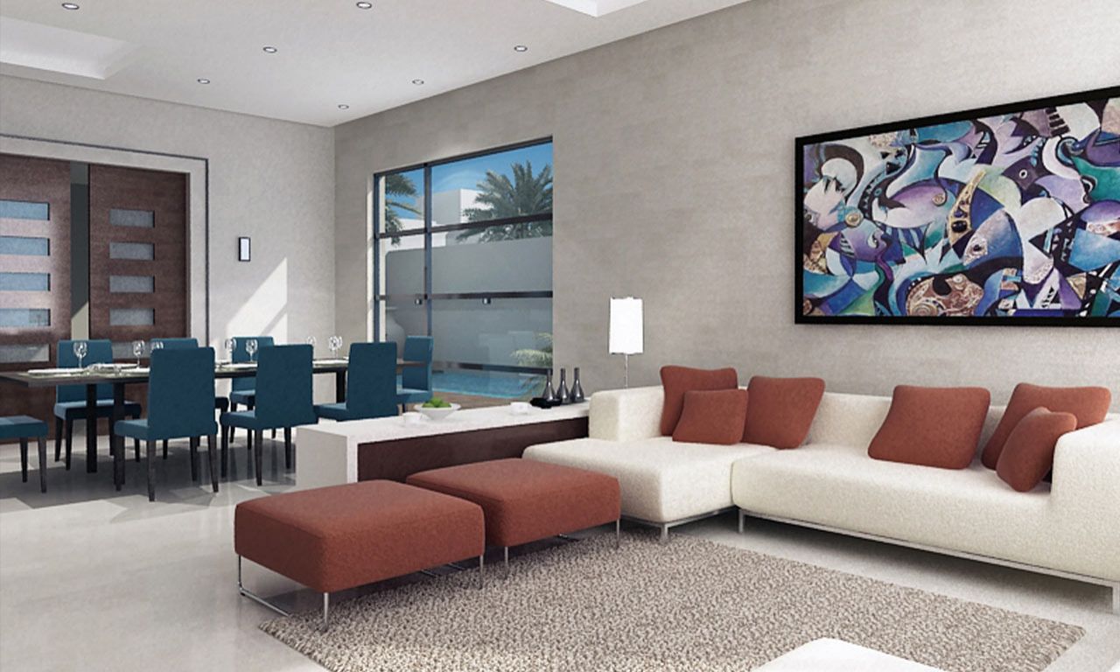
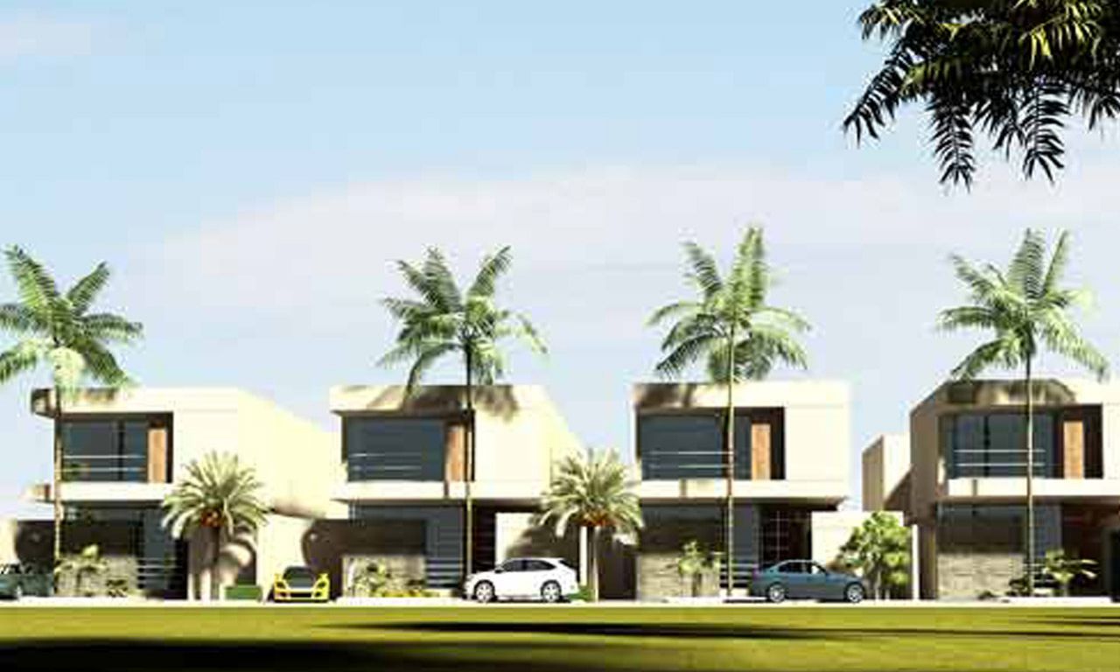
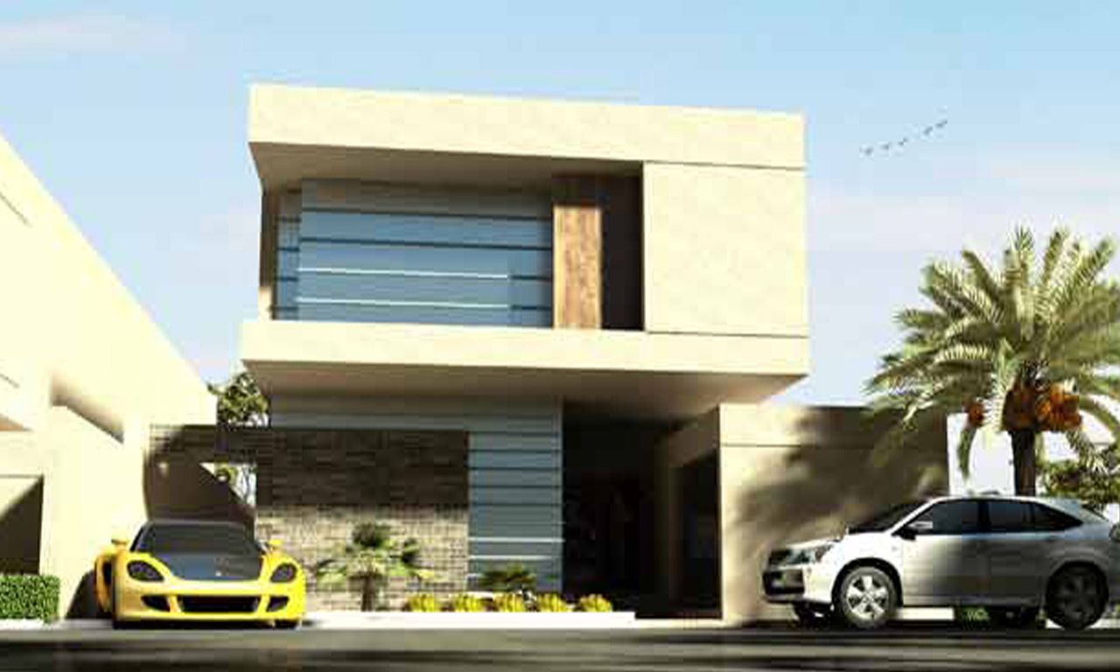
The Solution
It’s time to bring it all together. Nothing is more rewarding for us than making great work for clients with meaningful missions. Therefore, with a focus on integrity and professionalism, we have managed this project.
Concept Design
Our project is carefully crafted to integrate into existing neighborhoods, while providing a modern and spacious living experience. We also focus on environmentally conscious materials, using recycled or sustainably sourced materials, where possible. We’re committed to creating homes that are beautiful, comfortable, and socially responsible, that meet our client's needs and budget.

