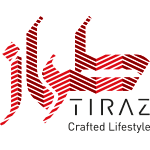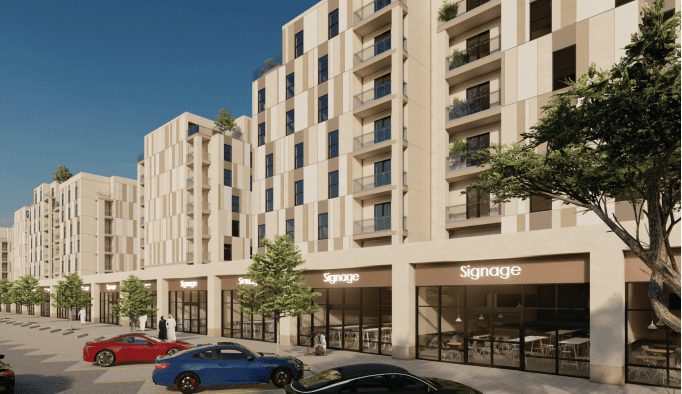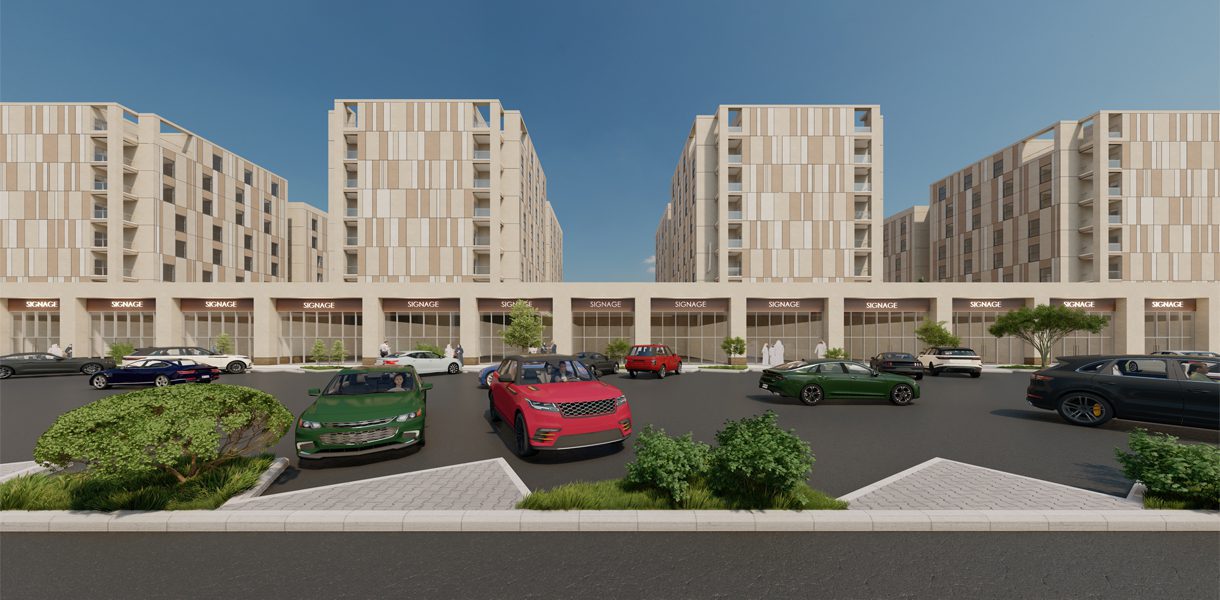NASSIM KHOZAM
Residential apartments with modern lifestyle.
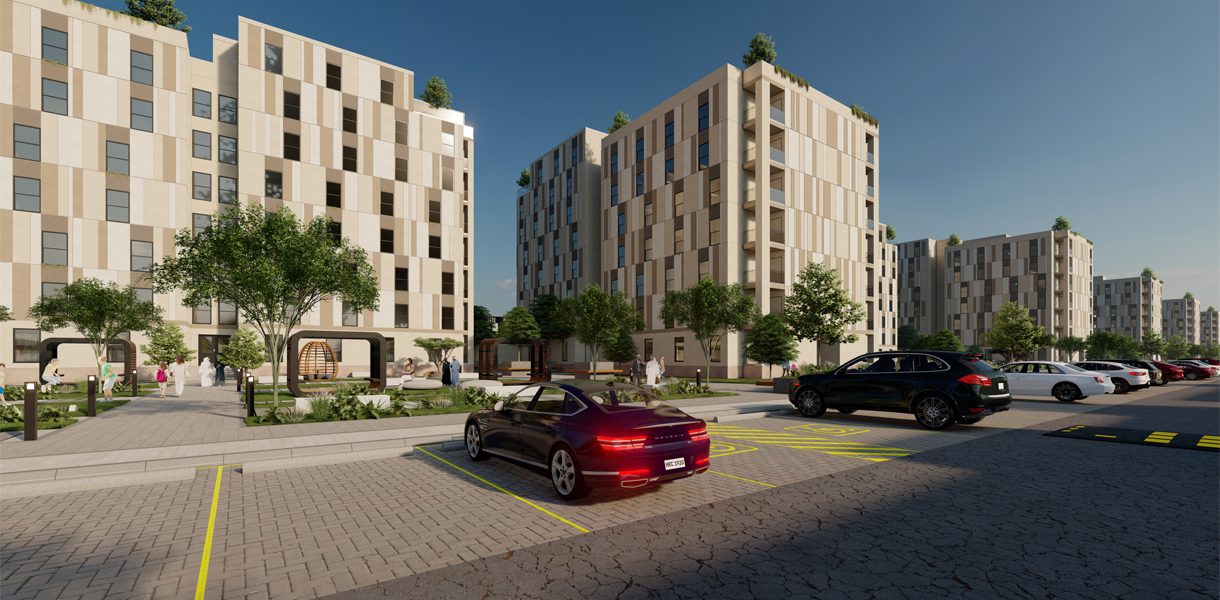
Nassim Khozam
Why Naseem Khzam?
The project offers apartments up to 199m2 for families. is the project is characterized by the presence of green spaces and a sports walkway, which also facilitates a family lifestyle thanks to the availability of daycares for children and health clubs for women and men, improving the quality of life of its residents.
There are several commercial outlets that connect to the residential buildings through a private gateway for residents within the residential-commercial complex.
We took great care when developing the project’s infrastructure from roads, lighting, electricity, water, sewage while taking environment issues into consideration.
Children's Daycare
Health Club
Commercial Outlets
Communal Gardens
Supermarkets
Restaurants & Coffee's
Schools & Universities
Healthcare Facilities
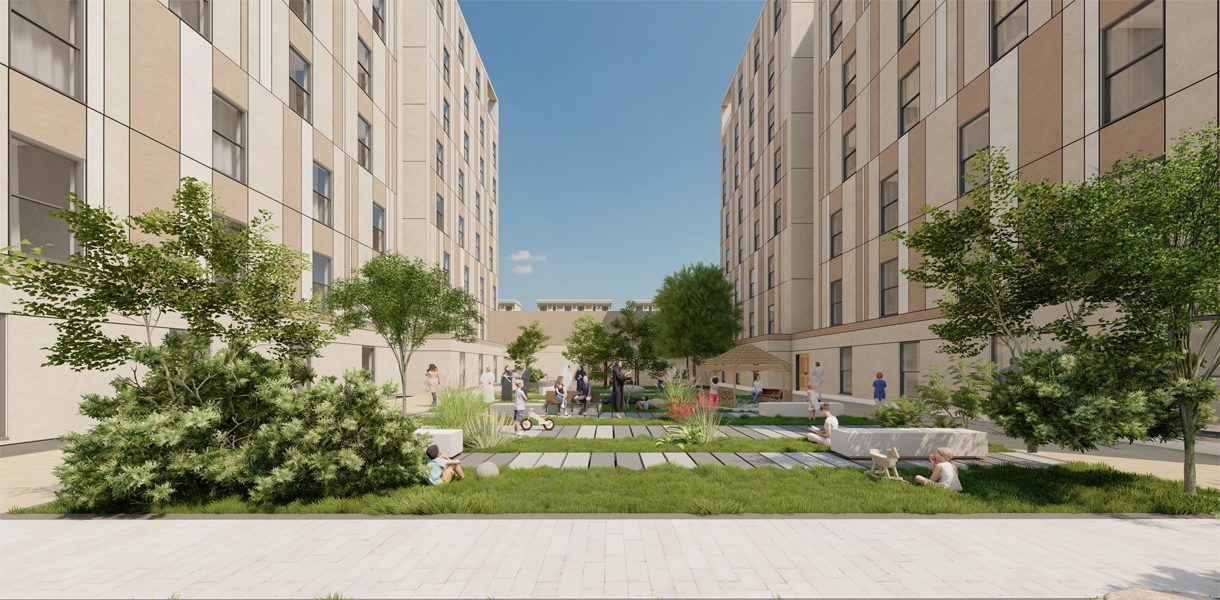
Al Narjis Neighborhood
Life is Lavish in the North
Al-Narjis has emerged as a prime location for many essential landmarks such as Imam Muhammad bin Saud Islamic University, Princess Nourah Bint Abdulrahman University, King Abdullah Petroleum Studies and Research Center, King Khalid International Airport, and King Salman Park.

Nassim Khozam
Where Exactly Located?
It is located in the Al-Narjes neighborhood in the north of Riyadh, between important vital roads such as Othman bin Affan Road and Abu Bakr Al-Siddiq Road, and on the Rayhana bint Zaid Road. 16 km away from Princess Nourah bint Abdulrahman University. 19 km away from Imam Muhammad bin Saud University. 24 km away from King Khalid International Airport. 13 km away from the Saudi Arabia Mall, the largest commercial complex in Riyadh.
TYPE A
AVAILABLE
Type A apartment, Ground Floor

Number of rooms: 3 rooms
Area: 173.61 m2

Dining Room
3.85 x 5.6
Reception Room
4.2 x 3.35
Living Room
4.7 x 4.2
Guest Bathroom
1.65 x 2.5
Shared Bathroom
1.8 x 2.5
kitchen
2.5 x 3
Master Bedroom
3.85 x 4.2
Master Bathroom
2.5 x 2
Bedroom 1
4.7 x 4.5
Bedroom 2
4.7 x 3.5
Balcony
2.6 x 1.9
TYPE B
AVAILABLE
Type B apartment, Ground Floor

Number of rooms: 3 rooms
Area: 197.57 m2

Reception Room
8.7 x 4.2
Dining Room
3.85 x 3.25
Living Room
4.7 x 4.2
Guest Bathroom
2.5 x 1.5
Shared Bathroom
3.95 x 2.4
Kitchen
2.5 x 3
Master Bedroom
3.85 x 5.1
Master Bathroom
1.85 x 3
Dressing Room
1.9 x 3
Bedroom 1
4.7 x 4.5
Bedroom 2
4.7 x 3.6
Balcony
2.6 x 1.9
TYPE C
AVAILABILE
Type C apartment, Repeated Floor

Number of rooms: 3 rooms
Area: 184.98 m2

Reception Room
7.5 x 4.2
Dining Room
3.85 x 3.25
Living Room
4.7 x 4.2
Guest Bathroom
2.5 x 1.5
Shared Bathroom
2.4 x 1.9
Kitchen
2.5 x 3
Master Bedroom
3.85 x 5.1
Master Bathroom
3 x 1.9
Bedroom 1
4.7 x 4.5
Bedroom 2
4.7 x 3.6
Balcony 1
2.6 x 1.9
Balcony 2
4.2 x 1.2
TYPE D
AVAILABLE
Type D apartment, Repeated Floor

Number of rooms: 3 rooms
Area: 185.32 m2

Reception Room
4.2 x 7.5
Dining Room
3.85 x 3.05
Living Room
4.7 x 4.2
Guest Bathroom
1.5 x 2.5
Shared Bathroom
2.4 x 1.9
Kitchen
3.2 x 2.5
Master Bedroom
3.85 x 5.1
Master Bathroom
3 x 1.9
Bedroom 1
4.7 x 3.6
Bedroom 2
4.7 x 4.5
Balcony 1
2.6 x 1.9
Balcony 2
4.35 x 1.2
Type E
AVAILABLE
Type E apartment, Repeated Floor

Number of rooms: 4 rooms
Area: 193.93 m2

Reception Room
4.2 x 3.6
Dining Room
5.45 x 3.85
Living Room
3.75 x 4.2
Guest Bathroom
1.5 x 2.5
Shared Bathroom
2.4 x 1.9
Kitchen
2.5 x 3
Master Bedroom
3.85 x 5.1
Master Bathroom
3 x 1.9
Bedroom 1
4.7 x 3.6
Bedroom 2
4.7 x 4.5
Bedroom 3
4.7 x 4.2
Balcony
2.6 x 1.9
TYPE F
AVAILABLE
Type F apartment, Repeated Floor

Number of rooms: 4 rooms
Area: 194.27 m2

Reception Room
4.8 x 3.6
Dining Room
5.45 x 3.85
Living Room
3.75 x 4.2
Guest Bathroom
1.5 x 2.5
Shared Bathroom
2.4 x 1.9
Kitchen
2.5 x 3
Master Bedroom
3.85 x 5.1
Master Bathroom
3 x 1.9
Bedroom 1
4.7 x 4.5
Bedroom 2
4.7 x 3.6
Bedroom 3
4.7 x 4.2
Balcony
2.6 x 1.9
TYPE G
AVAILABLE
Type G apartment, Last Floor

Number of rooms: 2 rooms
Area: 157.83 m2

Reception Room
3.65 x 4.2
Dining Room
3.85 x 7.25
Living Room
4.7 x 4.2
Guest Bathroom
2.5 x 1.5
Shared Bathroom
2.4 x 1.9
Kitchen
2.5 x 3.2
Master Bedroom
3.85 x 5.1
Master Bathroom
1.9 x 3
Bedroom
4.7 x 3.6
Terrace
4.65 x 4.45
Balcony
2.6 x 1.9
TYPE H
AVAILABLE
Type H apartment, Last Floor

Number of rooms: 3 rooms
Area: 167.30 m2

Reception Room
3.6 x 4.8
Dining Room
3.85 x 5.45
Living Room
4.7 x 4.2
Guest Bathroom
2.5 x 1.5
Shared Bathroom
2.4 x 1.9
Kitchen
2.5 x 3
Master Bedroom
3.85 x 5.1
Master Bathroom
1.9 x 3
Bedroom 1
4.7 x 3.6
Bedroom 2
4.7 x 4.2
Terrace
4.65 x 4.45
Balcony
2.5 x 1.9
Building B
AVAILABLE
Type A1 apartment

Number of rooms: 3 rooms
Area: 146.41 m2

Dining Room + Living Room
10.10 x 4.20
Guest Bathroom
1.8 x 2.45
kitchen
3.9 x 3.0
Bedroom 1
3.60 x 3.90
Bedroom 2
3.60 x 3.90
Master Bedroom
4 x 4.35 - 2.05 x 1.90
Master Bathroom
2.4 x 1.8
Shared Bathroom
1.8 x 3
Balcony
1.6 x 1.9
BUILDING B
AVAILABLE
Type C1 apartment

Number of rooms: 3 rooms
Area: 166.94 m2

Reception Room + Dining Room + Living Room
4 x 8.75
Guest Bathroom
2.45 x 1.85
Balcony
1.40 x 4.05
Kitchen
2.80 x 3.60
Bedroom 1
3.60 x 3.90
Bedroom 2
3.60 x 3.90
Master Bedroom
4 x 6.35
Master Bathroom
1.7 x 2.5
Balcony
1.40 x 4.11
Shared Bathroom
1.85 x 2.8
Dressing Room
2.20 x 1.70
BUILDING B
AVAILABILE
Type F apartment

Number of rooms: 3 rooms
Area: 146.05 m2

Reception Room + Dining Room + Living Room
10.1 x 4.20
Guest Bathroom
1.80 x 2.45
Kitchen
3 x 3.9
Bedroom 1
3.60 x 3.90
Bedroom 2
3.60 x 3.90
Shared Bathroom
3 x 1.8
Master Bedroom
4 x 4.35 - 2.05 x 1.9
Master Bathroom
2.4 x 1.8
Balcony
1.6 x 1.9
BUILDING B
AVAILABLE
Type G apartment

Number of rooms: 2 rooms
Area: 119.95 m2

Dining Room + Living Room
8.3 x 4
Balcony
4.10 x 1.40
Guest Bathroom
2.40 x 1.80
Kitchen
2.80 x 3.60
Bedroom
3.60 x 3.90
Shared Bathroom
2.8 x 1.75
Master Bedroom
3.60 x 3.90 - 1.70 x 2.2
Master Bathroom
2.80 x 1.70
BUILDING B
AVAILABLE
Type A2 South apartment

Number of rooms: 3 rooms
Area: 146.41 m2

Reception Room + Dining Room + Living Room
10.1 x 4.20
Guest Bathroom
1.80 x 2.45
Kitchen
3 x 3.90
Bedroom 1
3.60 x 3.90
Bedroom 2
3.60 x 3.90
Shared Bathroom
3 x 1.80
Master Bedroom
4 x 4.35 - 1.85 x 2.05
Master Bathroom
2.4 x 1.8
Balcony
1.6 x 1.9
BUILDING B
AVAILABLE
Type A2 North apartment

Number of rooms: 3 rooms
Area: 146.41 m2

Reception Room + Dining Room + Living Room
10.1 x 4.20
Guest Bathroom
1.80 x 2.45
Kitchen
3 x 3.9
Bedroom 1
3.60 x 3.90
Bedroom 2
3.60 x 3.90
Shared Bathroom
3 x 1.8
Master Bedroom
4 x 4.35 - 2.05 x 1.9
Master Bathroom
2.4 x 1.8
Balcony
1.6 x 1.9
BUILDING B
AVAILABLE
Type B apartment

Number of rooms: 3 rooms
Area: 169.00 m2

Reception Room + Dining Room + Living Room
8.10 x 6.90
Guest Bathroom
1.80 x 2.45
Kitchen
3 x 3.9
Bedroom 1
3.60 x 3.90
Bedroom 2
3.60 x 3.90
Shared Bathroom
3 x 1.80
Master Bedroom
4 x 4.35 - 2.05 x 1.9
Master Bathroom
2.4 x 1.8
Balcony
1.6 x 1.9
BUILDING B
AVAILABLE
Type C2 apartment

Number of rooms: 3 rooms
Area: 153.62 m2

Reception Room + Dining Room + Living Room
4 x 8.75
Guest Bathroom
2.45 x 1.85
Balcony
1.40 x 4.05
Kitchen
2.80 x 3.60
Bedroom 1
3.60 x 3.90
Bedroom 2
3.60 x 3.90
Master Bedroom
4 x 6.35
Master Bathroom
1.7 x 2.5
Balcony
1.40 x 4.05
Shared Bathroom
1.75 x 2.8
Dressing Room
2.3 x 1.70
BUILDING B
AVAILABLE
Type D apartment

Number of rooms: 3 rooms
Area: 160.50 m2

Reception Room + Dining Room + Living Room
10.1 x 6.90
Guest Bathroom
2.45 x 1.85
Kitchen
3 x 3.9
Bedroom 1
3.60 x 3.90
Bedroom 2
3.60 x 3.90
Shared Bathroom
3 x 1.8
Master Bedroom
4 x 4.35 - 2.05 x 1.9
Master Bathroom
2.4 x 1.8
Balcony
1.6 x 1.9
BUILDING B
AVAILABLE
Type E1 apartment

Number of rooms: 3 rooms
Area: 161.69 m2

Dining Room + Living Room
4 x 8.75
Balcony
1.40 x 4.05
Guest Bathroom
1.85 x 2.40
Kitchen
2.80 x 3.60
Bedroom 1
3.60 x 3.90
Bedroom 2
3.60 x 3.90
Shared Bathroom
2.80 x 1.75
Master Bedroom
8.10 x 4
Master Bathroom
1.75 x 2.80
Balcony
1.40 x 4.05
Dressing Room
2.3 x 1.70
BUILDING B
AVAILABLE
Type C3 apartment

Number of rooms: 3 rooms
Area: 156.50 m2

Dining Room + Living Room
4 x 8.75
Roof
8.85 x 4
Bedroom 1
3.60 x 3.90
Kitchen
2.80 x 3.60
Guest Bathroom
1.85 x 2.40
Bedroom 2
3.60 x 3.90
Shared Bathroom
2.80 x 1.75
Master Bedroom
6.35 x 4
Master Bathroom
1.75 x 2.5
Balcony
1.40 x 4.05
Dressing Room
2.3 x 1.70
Balcony
4.10 x 1.40
BUILDING B
AVAILABLE
Type E2 apartment

Number of rooms: 3 rooms
Area: 163.16 m2

Dining Room + Living Room
4 x 8.75
Roof
7.05 x 4
Bedroom 1
3.60 x 3.90
Kitchen
2.80 x 3.60
Guest Bathroom
1.85 x 2.25
Bedroom 2
3.60 x 3.90
Shared Bathroom
2.80 x 1.75
Master Bedroom
6.35 x 4
Master Bathroom
1.70 x 2.5
Balcony
1.40 x 4.05
Dressing Room
2.3 x 1.70
Balcony
1.40 x 4.10
BUILDING C
AVAILABLE
Type A1 apartment

Number of rooms: 3 rooms
Area: 146.41 m2

Dining Room + Living Room
10.10 x 4.20
Guest Bathroom
1.8 x 2.45
Kitchen
3.9 x 3.0
Bedroom 1
3.60 x 3.90
Bedroom 2
3.60 x 3.90
Master Bedroom
4 x 4.35 - 2.05 x 1.9
Master Bathroom
2.4 x 1.8
Shared Bathroom
1.8 x 3
Balcony
1.6 x 1.9
BUILDING C
AVAILABLE
Type F apartment

Number of rooms: 3 rooms
Area: 146.05 m2

Reception Room + Dining Room + Living Room
10.1 x 4.20
Guest Bathroom
1.8 x 2.45
Kitchen
3 x 3.9
Bedroom 1
3.60 x 3.90
Bedroom 2
3.60 x 3.90
Shared Bathroom
3 x 1.8
Master Bedroom
4 x 4.35 - 2.05 x 1.9
Master Bathroom
3 x 1.8
Balcony
1.6 x 1.9
BUILDING C
AVAILABLE
Type A2 South apartment

Number of rooms: 3 rooms
Area: 146.41 m2

Reception Room + Dining Room + living Room
10.1 x 4.20
Guest Bathroom
1.8 x 2.45
Kitchen
3 x 3.9
Bedroom 1
3.6 x 3.9
Bedroom 2
3.6 x 3.9
Shared Bathroom
3 x 1.8
Master Bedroom
4 x 4.35 - 2.05 x 1.85
Master Bathroom
2.4 x 1.8
Balcony
1.6 x 1.9
BUILDING C
AVAILABLE
Type A2 North apartment

Number of rooms: 3 rooms
Area: 146.41 m2

Reception Room + Dining Room + Living Room
10.1 x 4.2
Guest Bathroom
1.8 x 2.45
Kitchen
3 x 3.9
Bedroom 1
3.60 x 3.90
Bedroom 2
3.60 x 3.90
Shared Bathroom
3 x 1.8
Master Bedroom
4 x 4.35 - 2.05 x 1.9
Master Bathroom
2.4 x 1.8
Balcony
1.6 x 1.9
BUILDING C
AVAILABLE
Type B apartment

Number of rooms: 3 rooms
Area: 169.00 m2

Reception Room + Dining Room + Living Room
10.1 x 6.90
Guest Bathroom
1.8 x 2.45
Kitchen
3 x 3.9
Bedroom 1
3.60 x 3.90
Bedroom 2
3.60 x 3.90
Shared Bathroom
3 x 1.8
Master Bedroom
4 x 4.35 - 2.05 x 1.9
Master Bathroom
2.4 x 1.8
Balcony
1.6 x 1.9
BUILDING C
AVAILABLE
Type C2 apartment

Number of rooms: 3 rooms
Area: 153.62 m2

Dining Room + Living Room
4 x 8.75
Balcony
1.40 x 4.05
Guest Bathroom
1.85 x 2.40
Kitchen
2.8 x 3.6
Bedroom 1
3.60 x 3.90
Bedroom 2
3.60 x 3.90
Shared Bathroom
2.8 x 1.75
Master Bedroom
6.35 x 4
Master Bathroom
1.7 x 2.80
Balcony
1.40 x 4.05
Dressing
2.3 x 1.70
BUILDING C
AVAILABLE
Type D apartment

Number of rooms: 3 rooms
Area: 160.50 m2

Reception Room + Living Room + Dining Room
10.1 x 6.9
Guest Bathroom
1.85 x 2.40
Kitchen
3 x 3.9
Bedroom 1
3.60 x 3.90
Bedroom 2
3.60 x 3.90
Shared Bathroom
3 x 1.8
Master Bedroom
4 x 4.35 - 2.05 x 1.9
Master Bathroom
2.4 x 1.8
Balcony
1.6 x 1.9
BUILDING C
AVAILABLE
Type E1 apartment

Number of rooms: 3 rooms
Area: 161.69 m2

Dining Room + Living Room
4 x 8.75
Balcony
1.40 x 4.05
Guest Bathroom
1.85 x 2.40
Kitchen
2.80 x 3.60
Bedroom 1
3.60 x 3.90
Bedroom 2
3.60 x 3.90
Shared Bathroom
2.80 x 1.75
Master Bedroom
8.10 x 4
Master Bathroom
1.75 x 2.80
Balcony
1.40 x 4.05
Dressing Room
2.3 x 1.70
BUILDING C
AVAILABLE
Type C3 apartment

Number of rooms: 3 rooms
Area: 156.50 m2

Dining Room + Living Room
4 x 8.75
Roof
8.85 x 4
Bedroom 1
3.60 x 3.90
Kitchen
2.80 x 3.60
Guest Bathroom
1.85 x 2.40
Bedroom 2
3.60 x 3.90
Shared Bathroom
2.80 x 1.75
Master Bedroom
6.35 x 4
Master Bathroom
1.75 x 2.5
Balcony
1.40 x 4.05
Dressing Room
2.3 x 1.70
Balcony
4.15 x 1.40
BUILDING C
AVAILABLE
Type E2 apartment

Number of rooms: 3 rooms
Area: 163.16 m2

Dining Room + Living Room
4 x 8.75
Roof
7.05 x 4
Bedroom 1
3.60 x 3.90
Kitchen
2.80 x 3.60
Guest Bathroom
1.85 x 2.25
Bedroom 2
3.60 x 3.90
Shared Bathroom
2.80 x 1.75
Master Bedroom
6.35 x 4
Master Bathroom
1.70 x 2.5
Balcony
1.40 x 4.05
Dressing Room
2.3 x 1.70
Balcony
1.40 x 4.15
Building D
AVAILABLE
Type A1 apartment

Number of rooms: 3 rooms
Area: 146.41 m2

Dining Room + Living Room
10.10 x 4.20
Guest Bathroom
1.8 x 2.45
kitchen
3.9 x 3.0
Bedroom 1
3.60 x 3.90
Bedroom 2
3.60 x 3.90
Master Bedroom
4 x 4.35 - 2.05 x 1.90
Master Bathroom
2.4 x 1.8
Shared Bathroom
1.8 x 3
Balcony
1.6 x 1.9
BUILDING D
AVAILABILE
Type F apartment

Number of rooms: 3 rooms
Area: 146.05 m2

Reception Room + Dining Room + Living Room
10.1 x 4.20
Guest Bathroom
1.80 x 2.45
Kitchen
3 x 3.9
Bedroom 1
3.60 x 3.90
Bedroom 2
3.60 x 3.90
Shared Bathroom
3 x 1.8
Master Bedroom
4 x 4.35 - 2.05 x 1.9
Master Bathroom
2.4 x 1.8
Balcony
1.6 x 1.9
BUILDING D
AVAILABLE
Type A2 South apartment

Number of rooms: 3 rooms
Area: 146.41 m2

Reception Room + Dining Room + Living Room
10.1 x 4.20
Guest Bathroom
1.80 x 2.45
Kitchen
3 x 3.90
Bedroom 1
3.60 x 3.90
Bedroom 2
3.60 x 3.90
Shared Bathroom
3 x 1.80
Master Bedroom
4 x 4.35 - 1.85 x 2.05
Master Bathroom
2.4 x 1.8
Balcony
1.6 x 1.9
BUILDING D
AVAILABLE
Type A2 North apartment

Number of rooms: 3 rooms
Area: 146.41 m2

Reception Room + Dining Room + Living Room
10.1 x 4.20
Guest Bathroom
1.80 x 2.45
Kitchen
3 x 3.9
Bedroom 1
3.60 x 3.90
Bedroom 2
3.60 x 3.90
Shared Bathroom
3 x 1.8
Master Bedroom
4 x 4.35 - 2.05 x 1.9
Master Bathroom
2.4 x 1.8
Balcony
1.6 x 1.9
BUILDING D
AVAILABLE
Type B apartment

Number of rooms: 3 rooms
Area: 169.00 m2

Reception Room + Dining Room + Living Room
8.10 x 6.90
Guest Bathroom
1.80 x 2.45
Kitchen
3 x 3.9
Bedroom 1
3.60 x 3.90
Bedroom 2
3.60 x 3.90
Shared Bathroom
3 x 1.80
Master Bedroom
4 x 4.35 - 2.05 x 1.9
Master Bathroom
2.4 x 1.8
Balcony
1.6 x 1.9
BUILDING D
AVAILABLE
Type C2 apartment

Number of rooms: 3 rooms
Area: 153.62 m2

Reception Room + Dining Room + Living Room
4 x 8.75
Guest Bathroom
2.45 x 1.85
Balcony
1.40 x 4.05
Kitchen
2.80 x 3.60
Bedroom 1
3.60 x 3.90
Bedroom 2
3.60 x 3.90
Master Bedroom
4 x 6.35
Master Bathroom
1.7 x 2.5
Balcony
1.40 x 4.05
Shared Bathroom
1.75 x 2.8
Dressing Room
2.3 x 1.70
BUILDING D
AVAILABLE
Type D apartment

Number of rooms: 3 rooms
Area: 160.50 m2

Reception Room + Dining Room + Living Room
10.1 x 6.90
Guest Bathroom
2.45 x 1.85
Kitchen
3 x 3.9
Bedroom 1
3.60 x 3.90
Bedroom 2
3.60 x 3.90
Shared Bathroom
3 x 1.8
Master Bedroom
4 x 4.35 - 2.05 x 1.9
Master Bathroom
2.4 x 1.8
Balcony
1.6 x 1.9
BUILDING D
AVAILABLE
Type E1 apartment

Number of rooms: 3 rooms
Area: 161.69 m2

Dining Room + Living Room
4 x 8.75
Balcony
1.40 x 4.05
Guest Bathroom
1.85 x 2.40
Kitchen
2.80 x 3.60
Bedroom 1
3.60 x 3.90
Bedroom 2
3.60 x 3.90
Shared Bathroom
2.80 x 1.75
Master Bedroom
8.10 x 4
Master Bathroom
1.75 x 2.80
Balcony
1.40 x 4.05
Dressing Room
2.3 x 1.70
BUILDING D
AVAILABLE
Type C3 apartment

Number of rooms: 3 rooms
Area: 156.50 m2

Dining Room + Living Room
4 x 8.75
Roof
8.85 x 4
Bedroom 1
3.60 x 3.90
Kitchen
2.80 x 3.60
Guest Bathroom
1.85 x 2.40
Bedroom 2
3.60 x 3.90
Shared Bathroom
2.80 x 1.75
Master Bedroom
6.35 x 4
Master Bathroom
1.75 x 2.5
Balcony
1.40 x 4.05
Dressing Room
2.3 x 1.70
Balcony
4.15 x 1.40
BUILDING D
AVAILABLE
Type E2 apartment

Number of rooms: 3 rooms
Area: 163.16 m2

Dining Room + Living Room
4 x 8.75
Roof
7.05 x 4
Bedroom 1
3.60 x 3.90
Kitchen
2.80 x 3.60
Guest Bathroom
1.85 x 2.25
Bedroom 2
3.60 x 3.90
Shared Bathroom
2.80 x 1.75
Master Bedroom
6.35 x 4
Master Bathroom
1.70 x 2.5
Balcony
1.40 x 4.05
Dressing Room
2.3 x 1.70
Balcony
1.40 x 4.10
