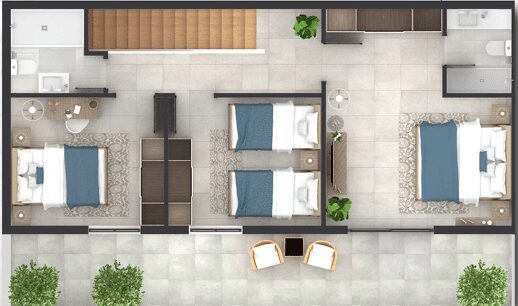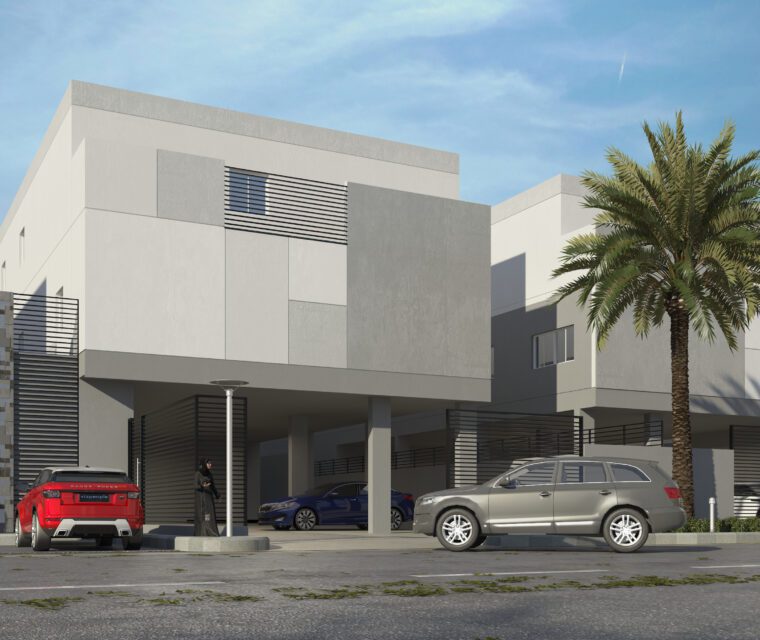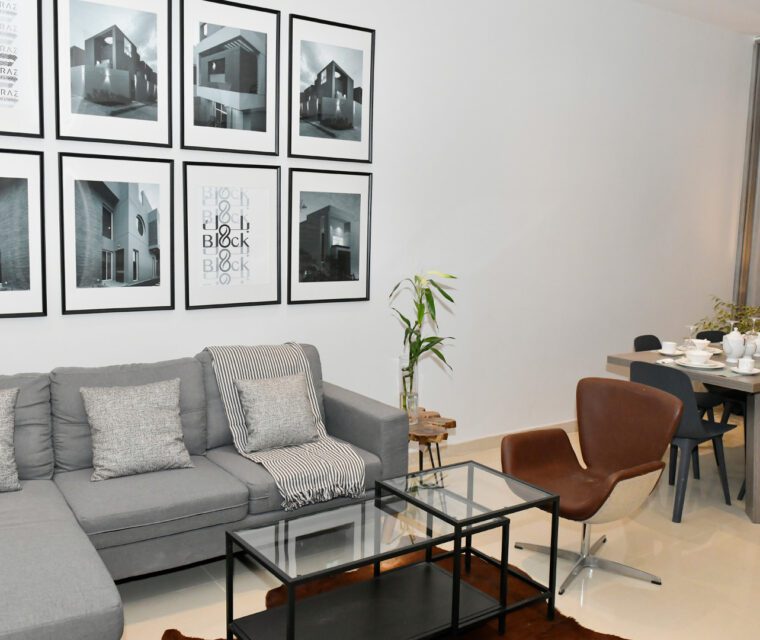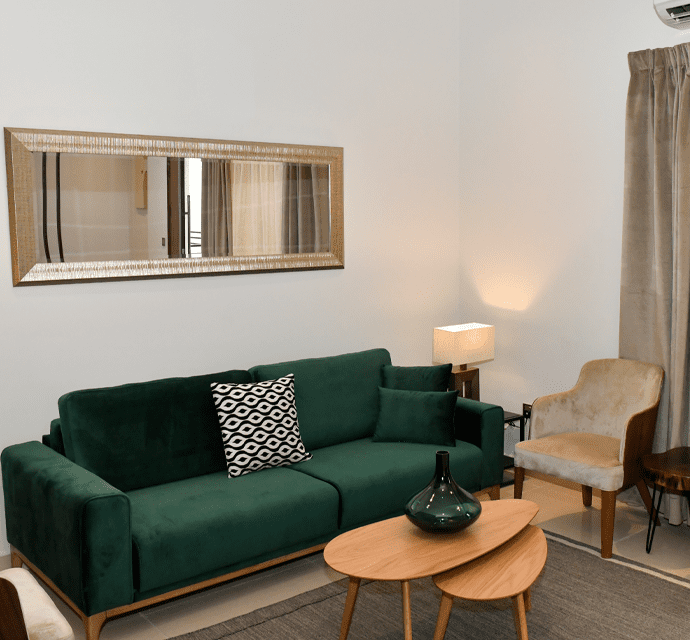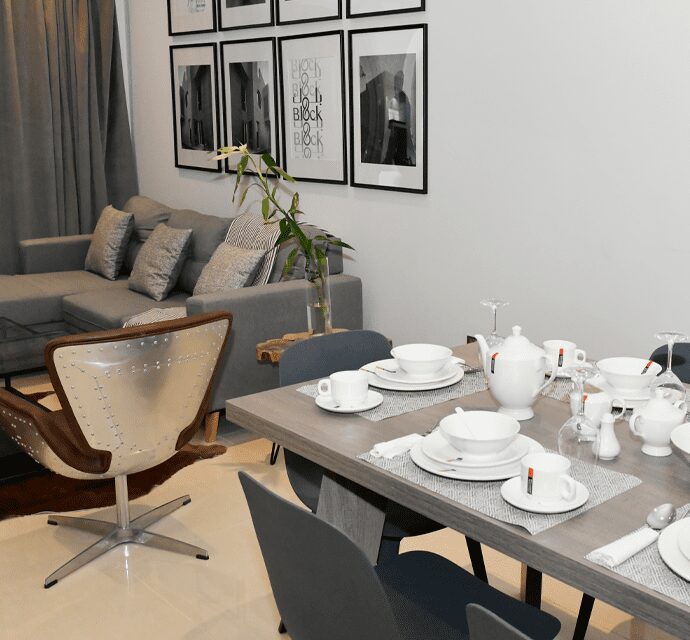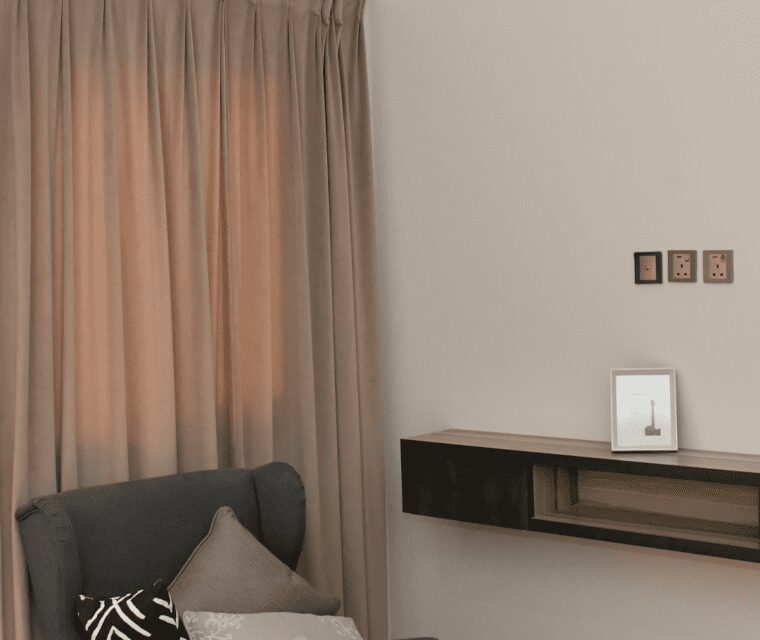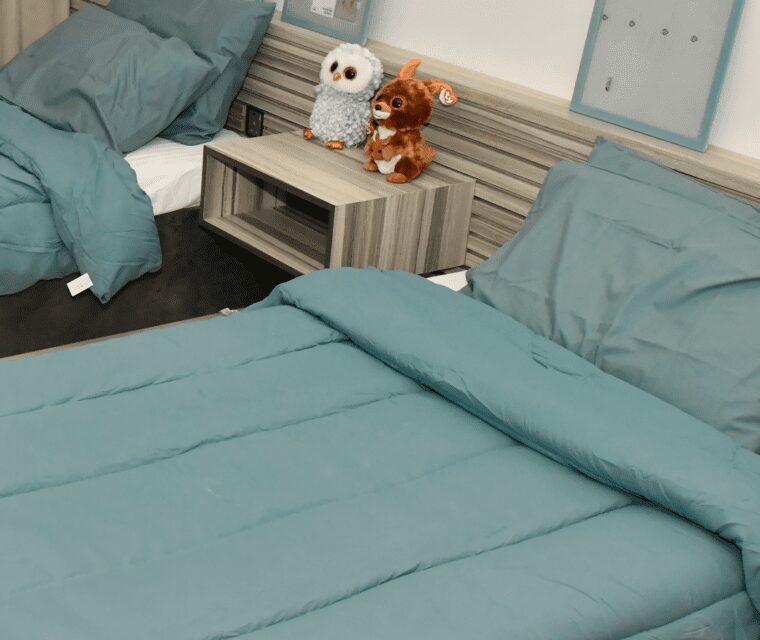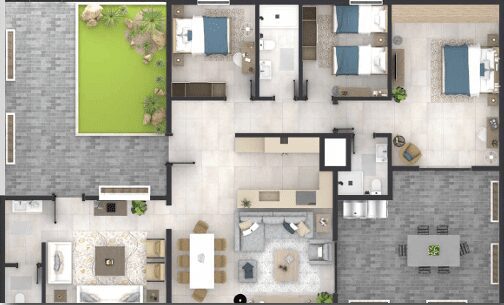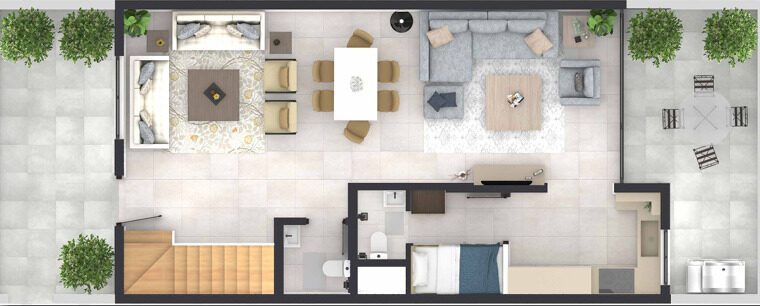BLOCK 8
It’s one of the Real–Estates development series projects of Tiraz Arabia Co. and a unique one in the history of the company projects as the initiative plan is to construct (121) residential units divided into six buildings and eight contemporary and luxurious designing models in semi- closed complex.
Each building has a special garden, internal parking area, and electronic gate to provide comfort and privacy for the residence of the building. The apartments have various designs, some with two floors and some with one floor in order to fulfill the living style of all age groups, as we are looking for the comfort of our customers, therefore all the models were equipped with kitchen and electrical equipment and air-conditions.
SOLD OUT

A1
SOLD
Model 1
Ground Floor:
- Living Room: 3.10 x 3.70
- Reception Room: 3.40 x 3.80
- Dining Room: 3.70 x 3.40
- Garden: 32 M
- Maid Room: 2 x 2.2
First Floor:
- Master Room: 3.50 x 4.20
- Bed Room (1): 3.50 x 3.40
- Bed Room (2): 2.40 x 4.60
- Lounge Room: 4.10 x 4.00
SOLD OUT
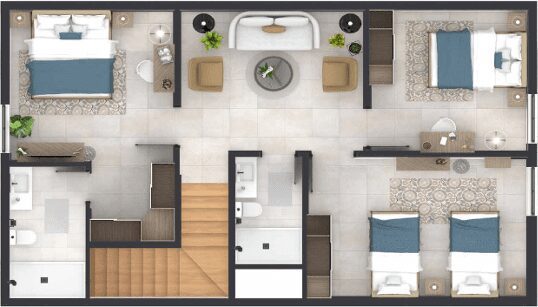
SOLD OUT
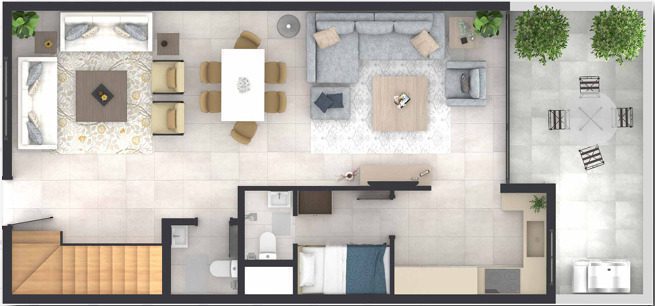
A2
SOLD
Model 2
Ground Floor:
- Living Room: 3.10 x 3.70
- Reception Room: 3.80 x 3.30
- Dining Room: 3.40 x 3.70
- Garden: 16 M
- Maid Room: 2 x 2.2
First Floor:
- Master Room: 3.60 x 3.20
- Bed Room (1): 3.00 x 3.50
- Bed Room (2): 3.00 x 4.70
- Lounge Room: 3.00 x 4.00
SOLD OUT
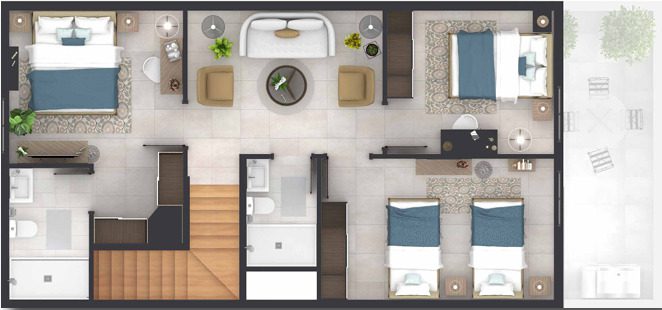
SOLD OUT
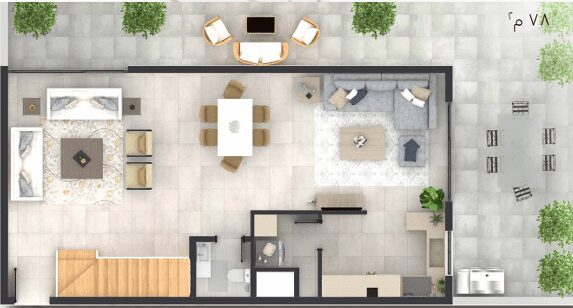
A3
SOLD
Model 3
Ground Floor:
- Living Room: 3.70 x 4.00
- Reception Room: 3.70 x 3.40
- Dining Room: 3.70 x 3.60
- Garden: 51 M
First Floor:
- Master Room: 5.00 x 4.00
- Bed Room (1): 3.00 x 4.40
- Bed Room (2): 3.00 x 3.20
- Lounge Room: 2.80 x 3.10
SOLD OUT
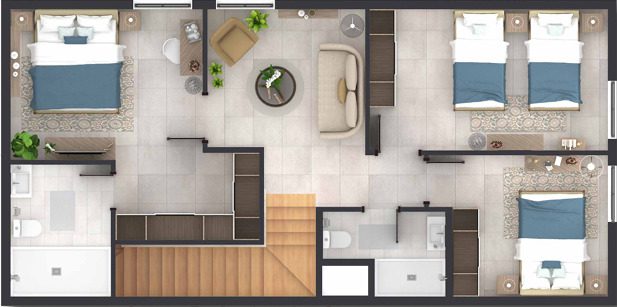
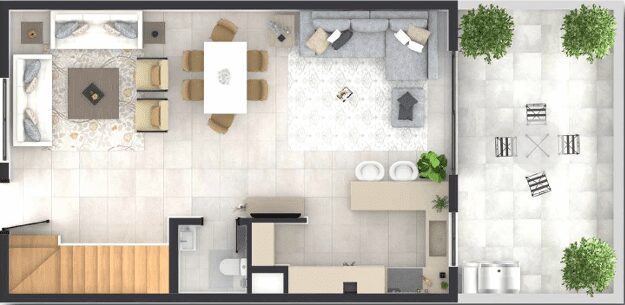
A4
AVAILABLE
Model 4
Ground Floor:
- Living Room: 3.10 x 4.50
- Reception Room: 3.70 x 3.40
- Dining Room: 3.10 x 4.50
- Garden: 52 M
First Floor:
- Master Room: 4.00 x 5.00
- Bed Room (1): 4.40 x 3.00
- Bed Room (2): 3.00 x 3.20
- Lounge Room: 2.80 x 3.10
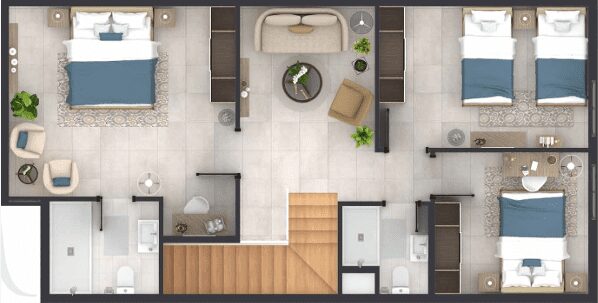
SOLD OUT
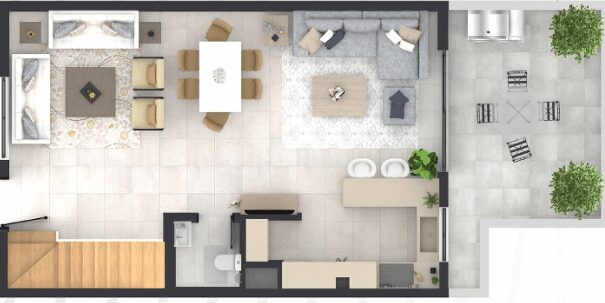
A5
SOLD
Model 5
Ground Floor:
- Living Room: 4.50 x 3.10
- Reception Room: 3.70 x 3.40
- Dining Room: 3.10 x 4.50
- Garden: 18 M
First Floor:
- Master Room: 3.90 x 4.00
- Bed Room (1): 4.40 x 3.00
- Bed Room (2): 3.00 x 3.20
- Lounge Room: 2.80 x 3.10
SOLD OUT
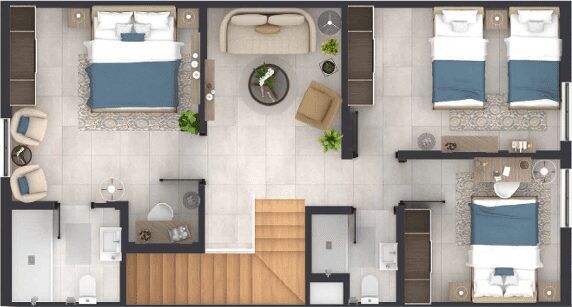
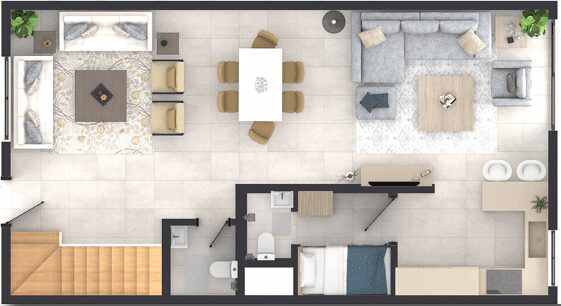
A6
AVAILABLE
Model 6
Ground Floor:
- Living Room: 3.70 x 3.20
- Reception Room: 3.40 x 3.70
- Dining Room: 3.70 x 4.30
- Maid Room: 2 x 2.2
First Floor:
- Master Room: 3.20 x 3.60
- Bed Room (1): 3.00 x 3.50
- Bed Room (2): 3.00 x 3.90
- Lounge Room: 3.00 x 4.10
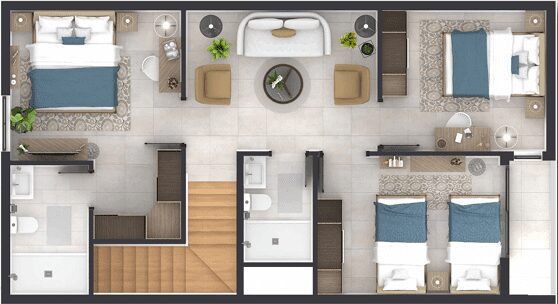
SOLD OUT
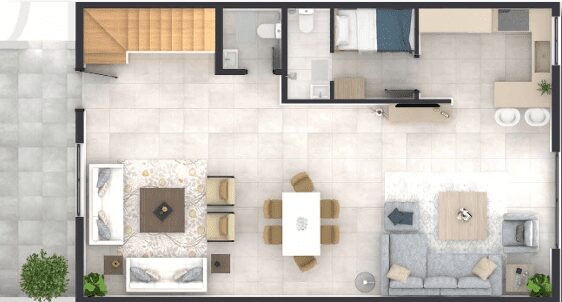
A7
SOLD
Model 7
Ground Floor:
- Living Room: 4.70 x 3.20
- Reception Room: 3.40 x 3.70
- Dining Room: 4.70 x 4.30
- Maid Room: 2 x 2.2
- Garden: 1 : 20 M
First Floor:
- Master Room: 3.20 x 3.60
- Bed Room (1): 3.00 x 3.50
- Bed Room (2): 3.00 x 3.90
- Lounge Room: 3.00 x 4.10
- Garden: 2.00 : 32.00 M
SOLD OUT
